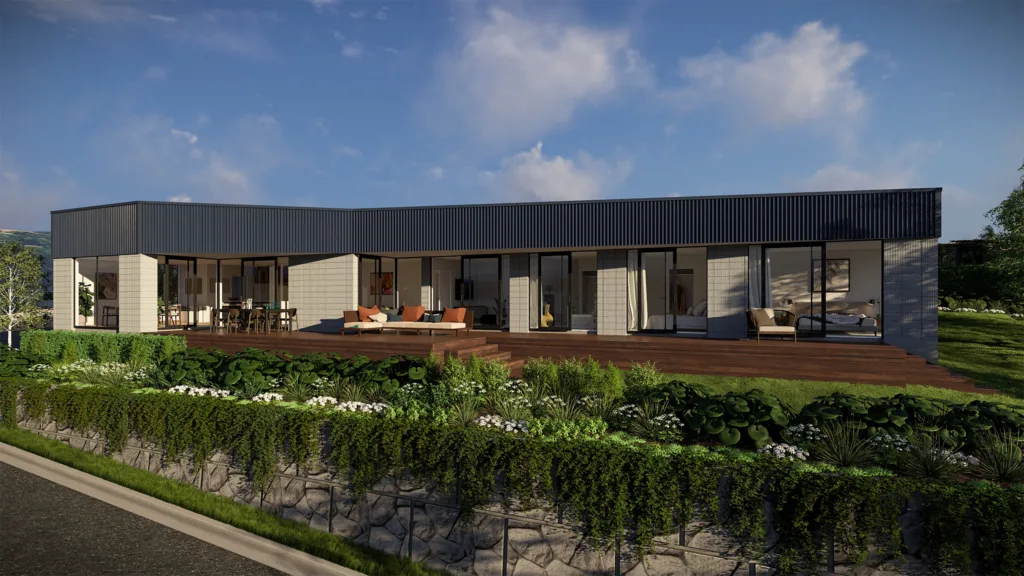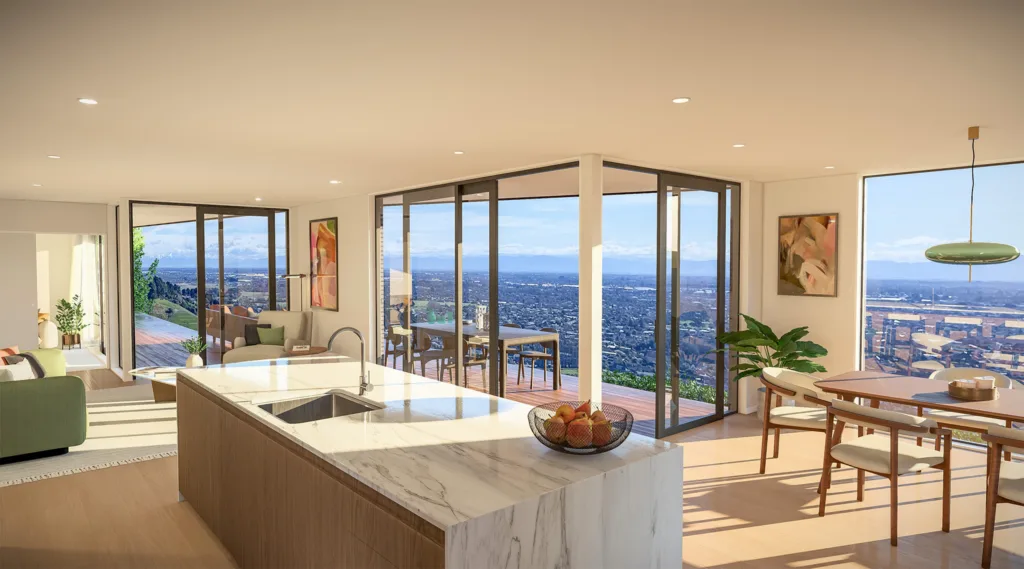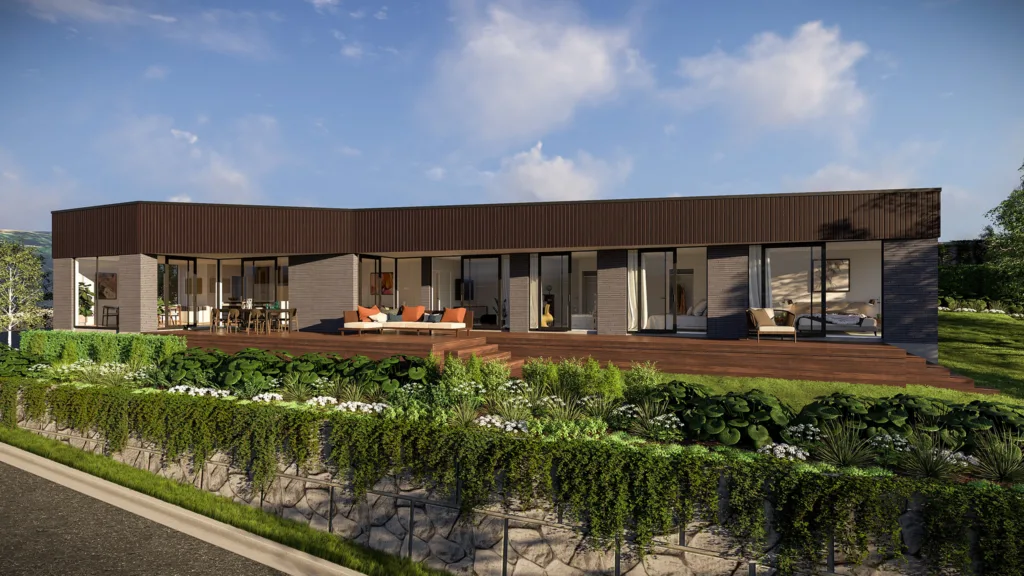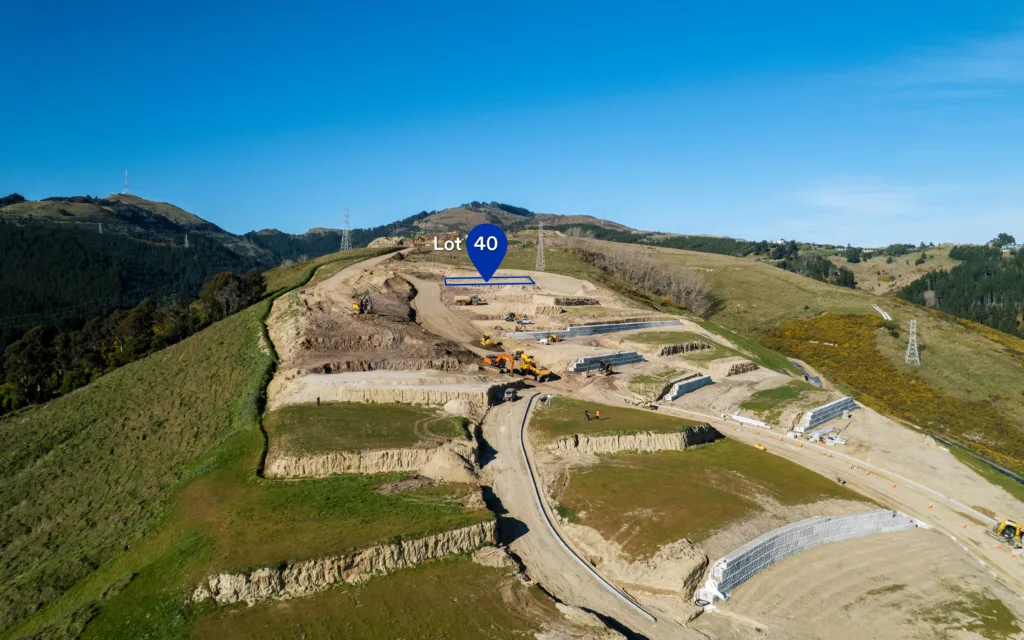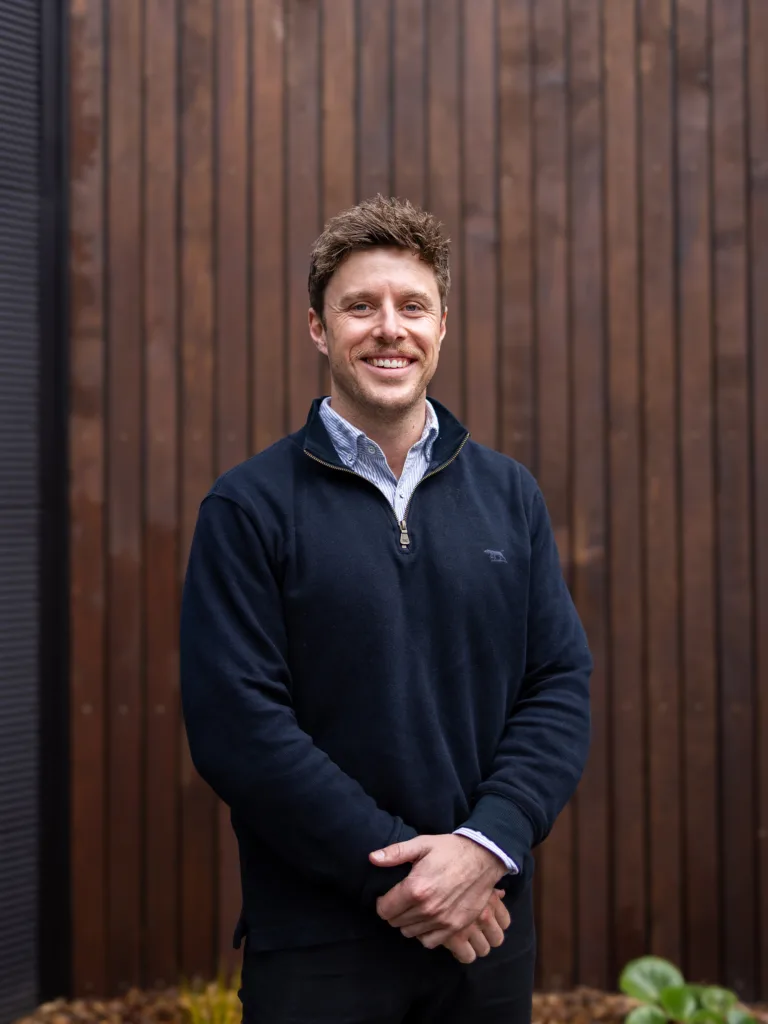Designed to inspire, this home can be changed, altered, or completely redesigned to suit your preferences. We wanted to showcase what’s possible on this spectacular site and give you a glimpse of the lifestyle on offer.
Embracing its elevated aspect, the design captures all-day sun and stunning views from every key space. The living areas, kitchen, and bedrooms all enjoy a north-facing outlook, creating a light-filled home that feels warm, inviting, and connected to its surroundings.
Key features:
-
3 bedrooms including a generous master suite with walk-in robe and ensuite
-
2 bathrooms plus a separate media room with panoramic views
-
Open-plan kitchen, dining, and living – the heart of the home
-
Functional scullery for added convenience when entertaining
-
North-facing layout designed to capture maximum sunlight
-
Spacious two-car garage with ample storage
-
Outdoor living areas perfectly oriented for morning coffee, long lunches, and sunset evenings
-
Architectural design with a nod to 70s modernism – rich textures, natural tones, and materials that add depth and character
Lifestyle:
The simple form allows the outlook to take centre stage, creating a sense of calm and balance throughout. Every detail has been considered to make the most of the location — from the placement of windows that frame the landscape to the open spaces that invite light and warmth.
Flexibility:
Prefer a different layout or look? This home can be modified or completely redesigned to reflect your style and the way you live.
Why R+B Build?
R+B Build is a family-owned Christchurch company with over 20 years’ experience in architectural design and build. Our in-house team of designers, consultants, and builders deliver homes that are tailored to your lifestyle. Backed by a 10-year guarantee, we’re committed to quality, craftsmanship, and client-focused service.


